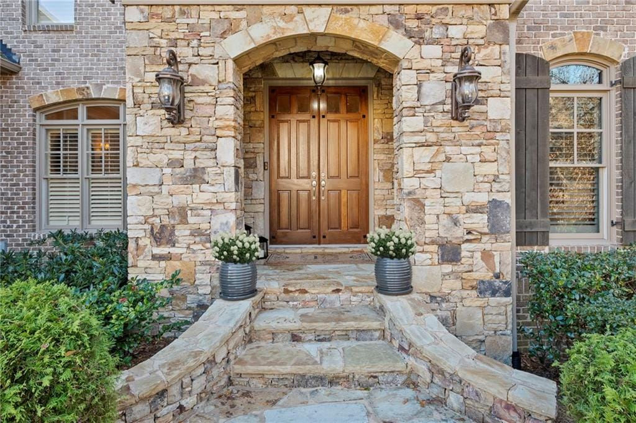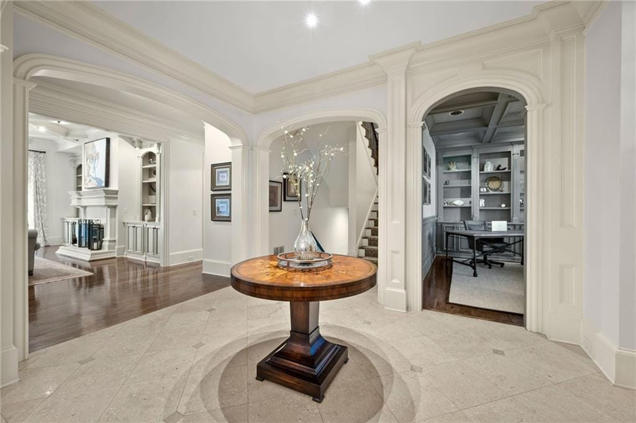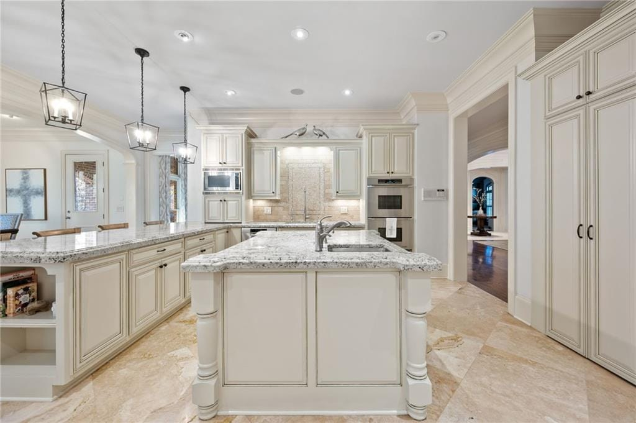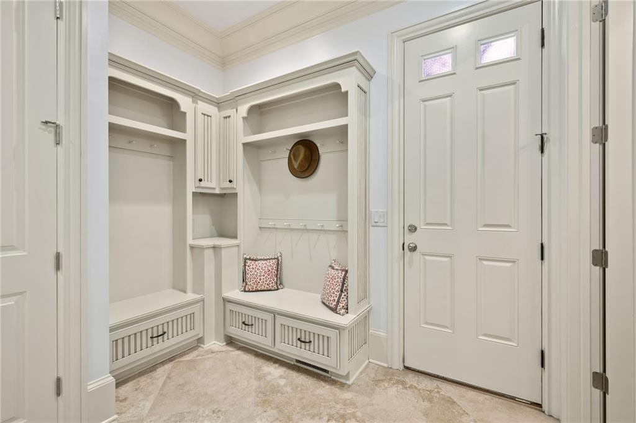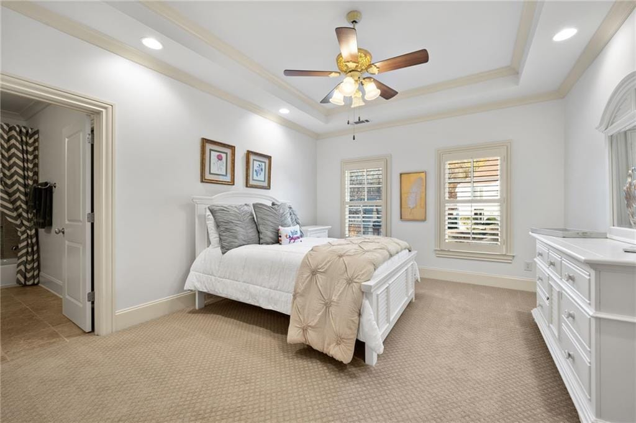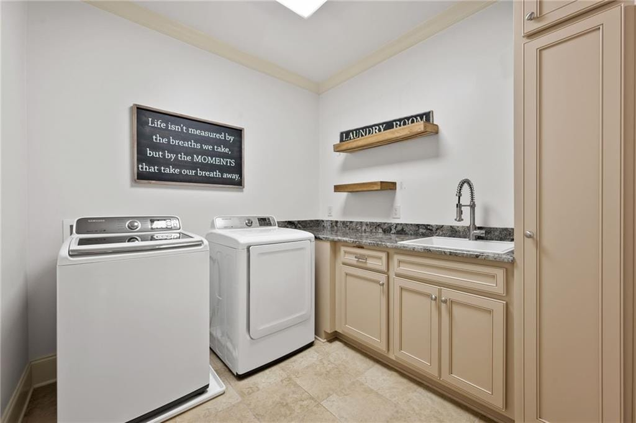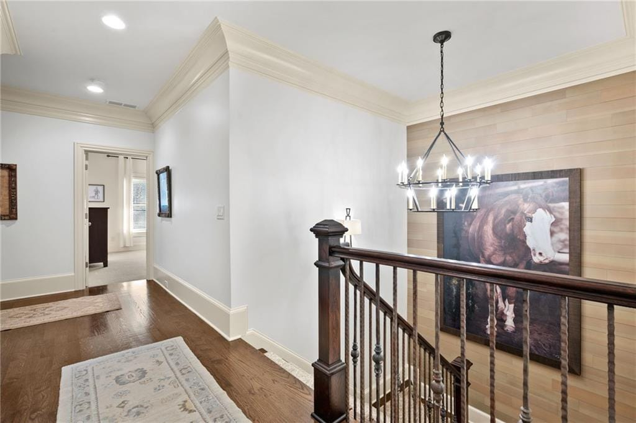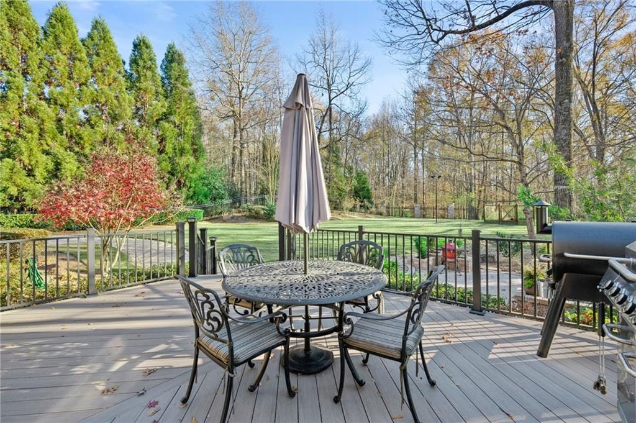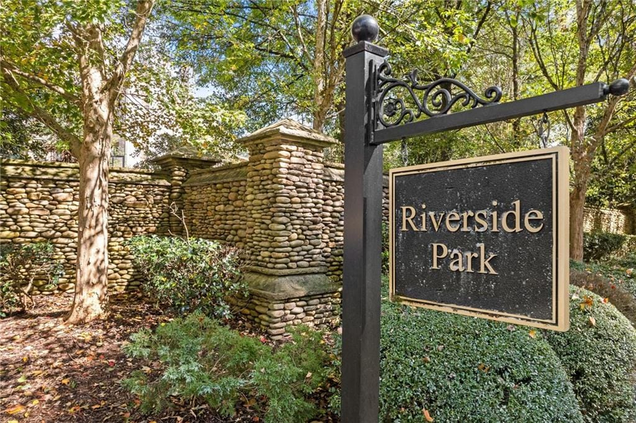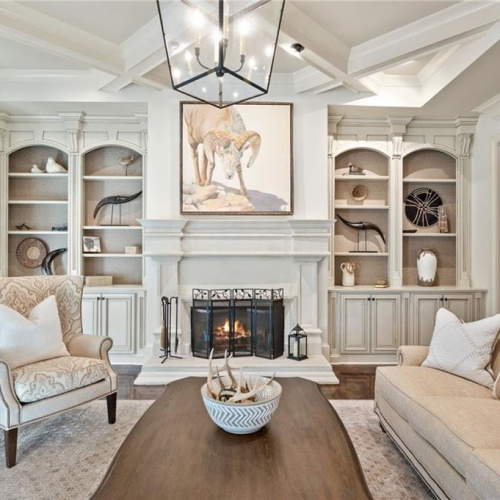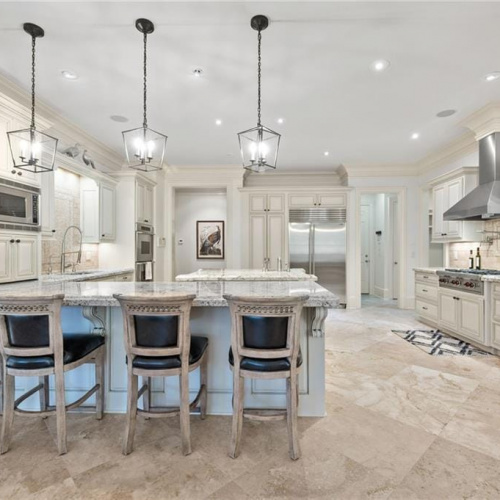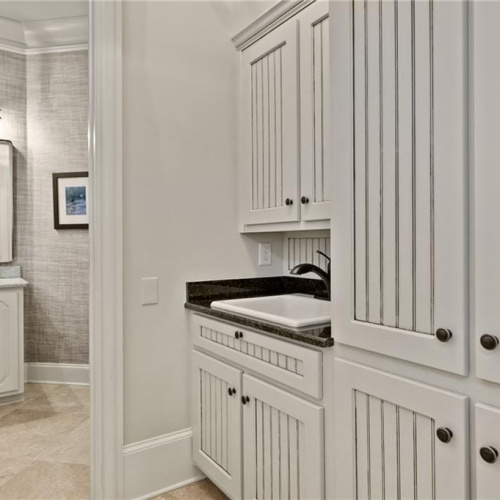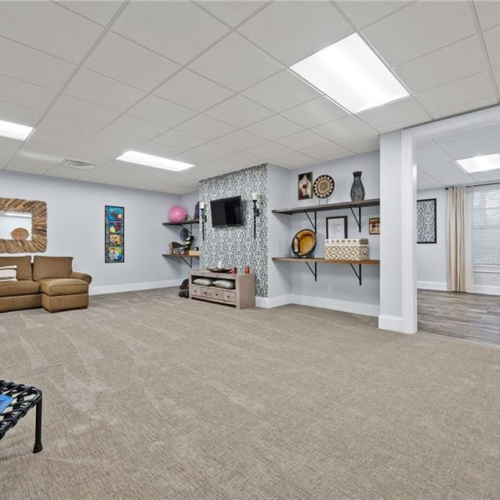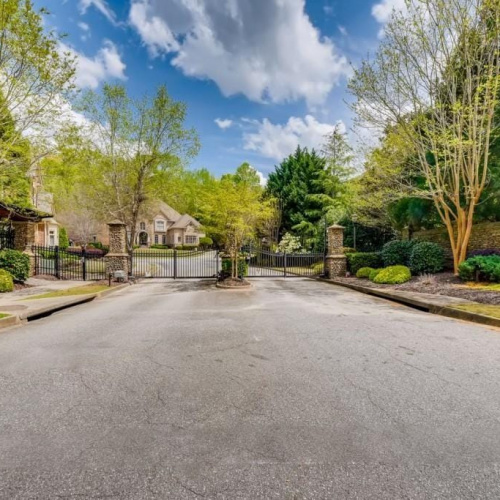Description
Stunning, one-of-a-kind custom built estate in the exclusive gated community of Riverside Park. This beautiful four-sided brick home is luxury living just steps from the Chattahoochee River. You''ll be delighted as you arrive, every detail of this exquisite home was thoughtfully designed and executed. The quality of construction and finishes are evident in every room. Gorgeous home is on an oversized lot in a cul-de-sac and is surrounded by lush landscaping for ultimate privacy - your backyard OASIS. Plenty of room for a pool too. An inviting entry welcomes you and your guests as you step into foyer with a gorgeous view of backyard flanked by dining room and study surrounded by the warmth of wide plank hardwood flooring. You''ll feel the coziness of the great room and open floor plan with natural light beaming through. Entertain your guests nestled up to custom limestone fireplace, custom built-in''s, elegant coffered ceiling, and wine cellar with wine chiller, ice maker and custom cabinetry. A chef''s delight in this stunning oversized gourmet kitchen with custom counter-tops, hidden walk in pantry, top of the line appliances, and plenty of seating to entertain your family and friends. Gather your guests in the keeping room by the cozy stack stone fireplace overlooking the stunning backyard with tree lined views. In addition, main level includes an impressive study with elegant coffered ceiling, custom built-in''s, beautiful paneling, and plantation shutters. Oversized banquet dining room has plenty of room for large gatherings with butlers pantry, and an abundance of cabinet space for storage, a powder room and guest suite with private bath and walk-in closet, an additional 1/2 bath and mudroom with plenty of extra cabinet space and seat bench, perfect for backpacks and your grab-n-go stuff. Upper level offers expansive primary suite with a stunning sitting room, luxurious primary bath with custom cabinetry, double vanities, separate whirlpool tub and large walk-in steam shower. Impressive dual primary closets offer an abundance of hanging, display and storage options. Three spacious secondary bedrooms with en suite baths, walk-in closets and a convenient laundry room. Enjoy hanging out in the large game room or bonus room, perfect for family night. Double staircases with easy access to kitchen, study or lower terrace level. Lower terrace level offers 1,100 sq ft of finished space, for exercise room, theatre, game room or dual office. An additional 1,200 sq ft of unfinished space available and ready to expand to your liking. This home has many exceptional features with upgrades inside and out. Truly a lifestyle and rare opportunity to live in this special gated community.

Property Details
Features
Appliances
Central Air Conditioning, Cook Top Range, Dishwasher, Disposal, Dryer, Microwave Oven, Oven.
General Features
Fireplace.
Parking
Garage.
Additional Resources
Luxury Real Estate Redefined | BHHSGA Properties Luxury Collection
This listing on LuxuryRealEstate.com
5090 Riverside Park Drive | MLS #7309511 | Berkshire Hathaway HomeServices Georgia Properties








